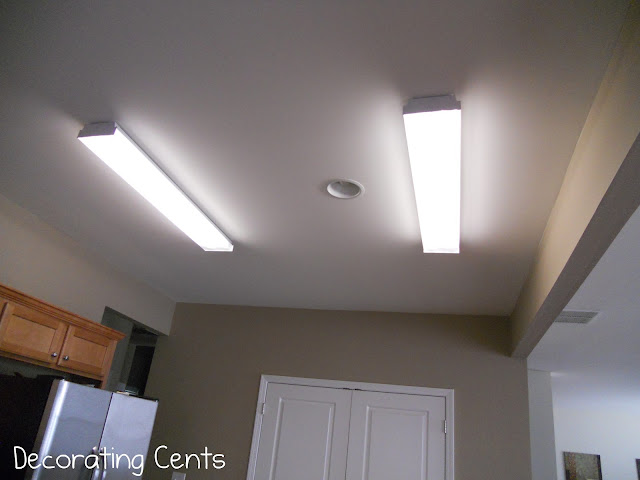Since we made the move to have the secondary bedrooms overhead lights installed, we decided to go ahead and get the kitchen lighting done too. Ever since we moved in, I've wanted recessed lights around the room and pendants above the kitchen island. We had two humongous box lights and one recessed light in the middle. I never understood the thinking of the contractors and why only one recessed light was installed.
First step was to remove the box lights and put in the new recessed lights. We went with a five inch recessed light kit from Lowes. I didn't want anything too large.
I had already marked where I wanted the recessed lights to go. There would be six total. The goal was to keep the two center holes where the box lights were and add four more holes for the other lights along the outside.
Things don't always go according to plan. The hole closet to the family room was on a beam and the can couldn't be put inside. This meant moving that light about four inches back. The hole near the back wall was next to a gas line. We wanted to stay clear of that and just moved the hole back. The other four lights were lined up accordingly. The center recessed light was removed to make way for pendants.
The instructions for installing the light kits was pretty easy and we had a friend that knew electricity to come help with the wiring. The kit comes with a template to trace the hole onto the ceiling and the wires connect right into the fixture. Once the first light was in, putting in the others took no time.
The light in the kitchen now is already more even and natural. No more harsh white brightness. Those box lights should have been gone a long time ago.
Next step, pendants!

First step was to remove the box lights and put in the new recessed lights. We went with a five inch recessed light kit from Lowes. I didn't want anything too large.
I had already marked where I wanted the recessed lights to go. There would be six total. The goal was to keep the two center holes where the box lights were and add four more holes for the other lights along the outside.
Things don't always go according to plan. The hole closet to the family room was on a beam and the can couldn't be put inside. This meant moving that light about four inches back. The hole near the back wall was next to a gas line. We wanted to stay clear of that and just moved the hole back. The other four lights were lined up accordingly. The center recessed light was removed to make way for pendants.
The instructions for installing the light kits was pretty easy and we had a friend that knew electricity to come help with the wiring. The kit comes with a template to trace the hole onto the ceiling and the wires connect right into the fixture. Once the first light was in, putting in the others took no time.
The light in the kitchen now is already more even and natural. No more harsh white brightness. Those box lights should have been gone a long time ago.
Next step, pendants!



0 comments:
Post a Comment